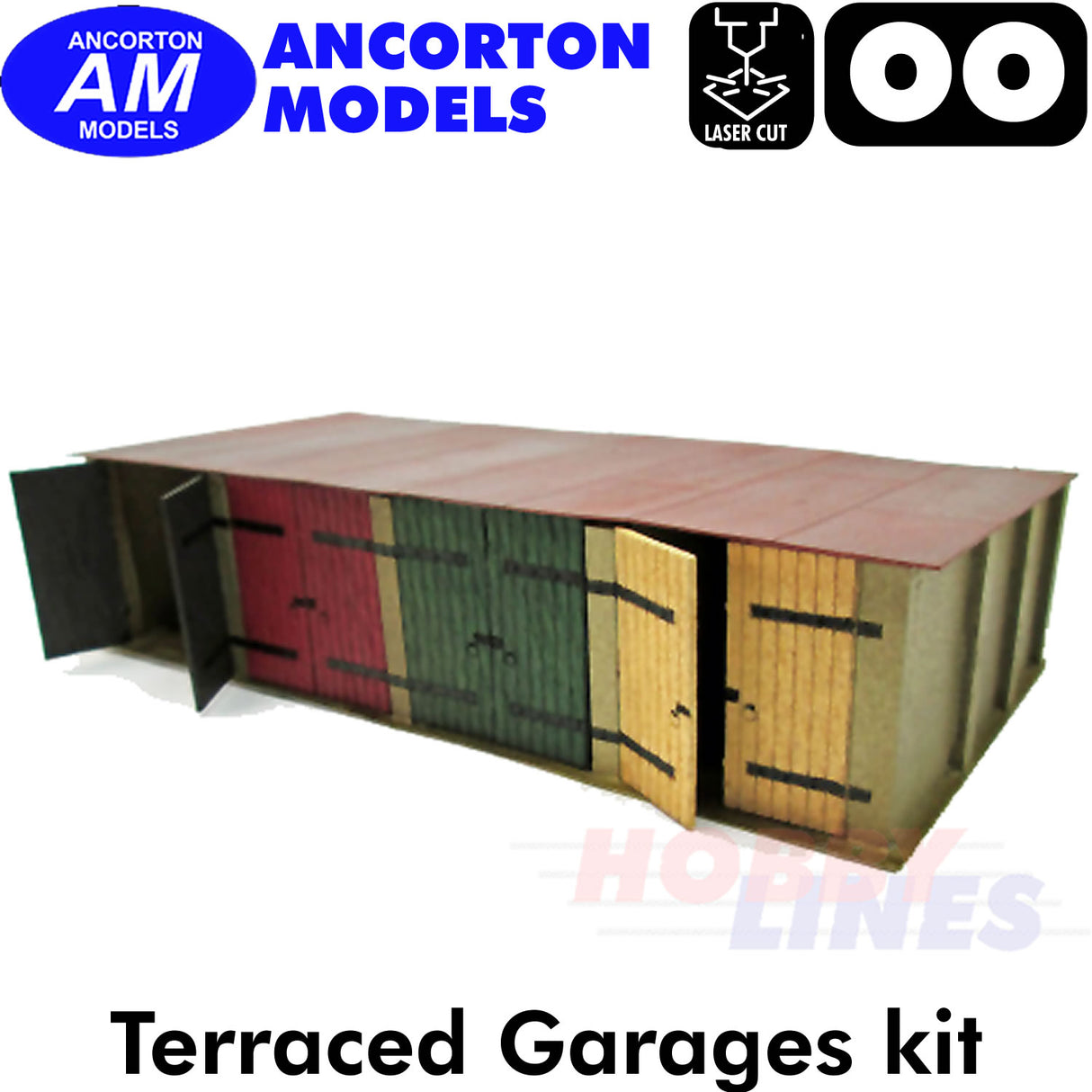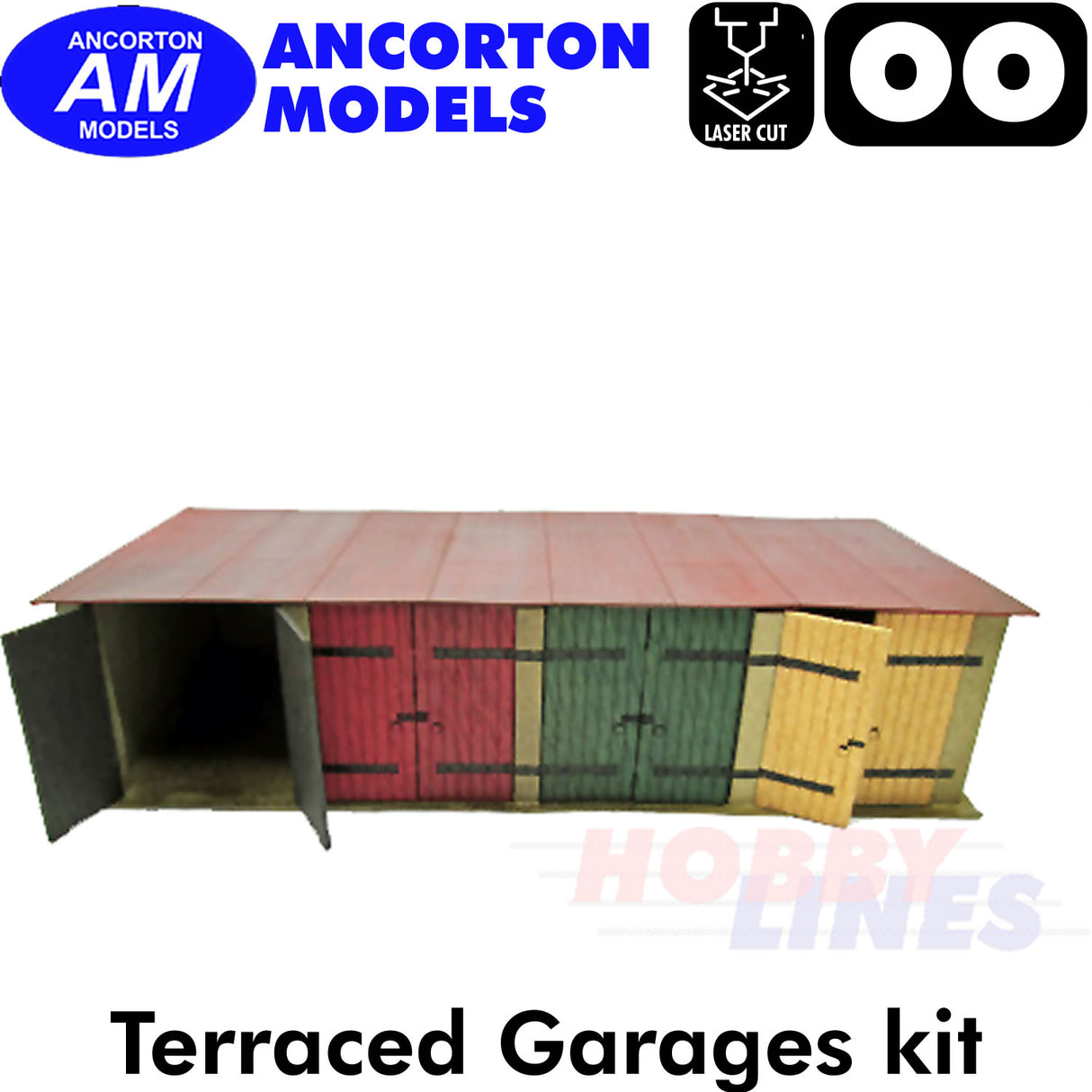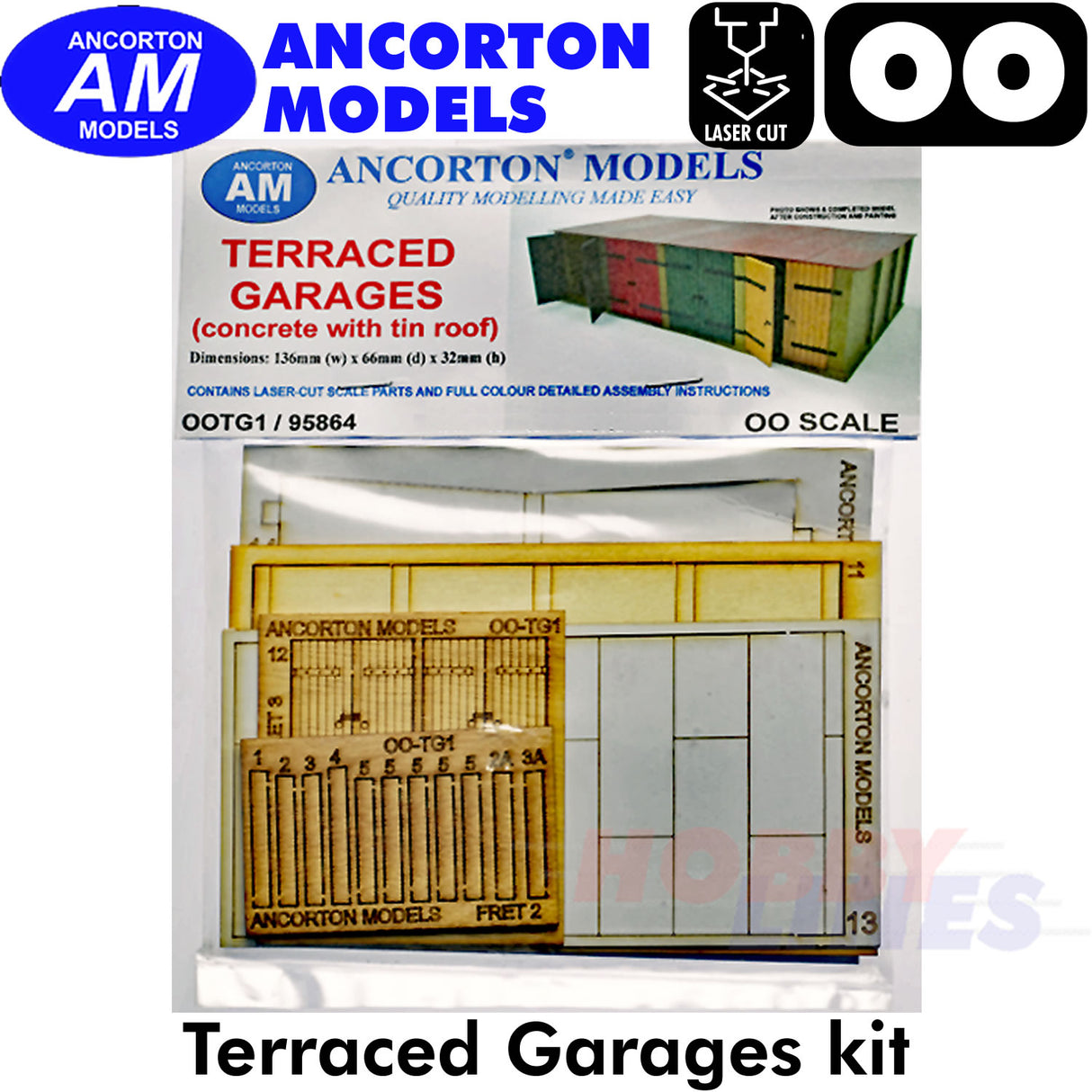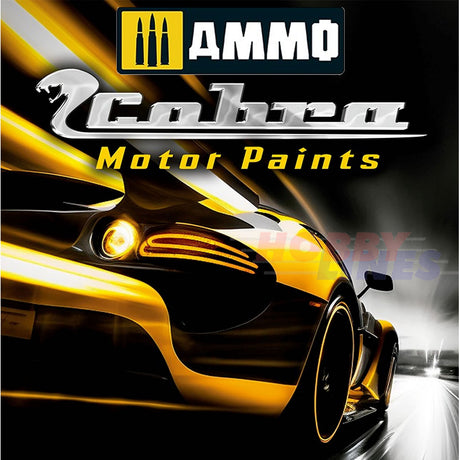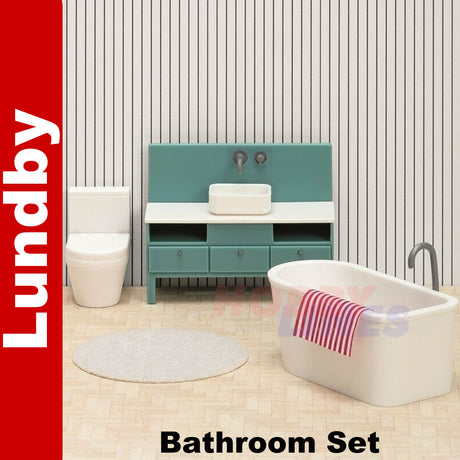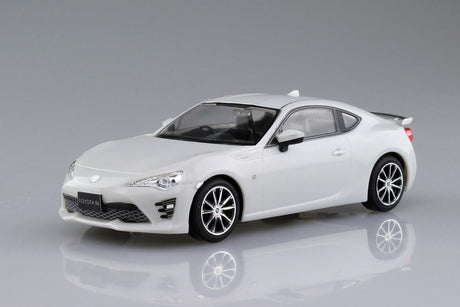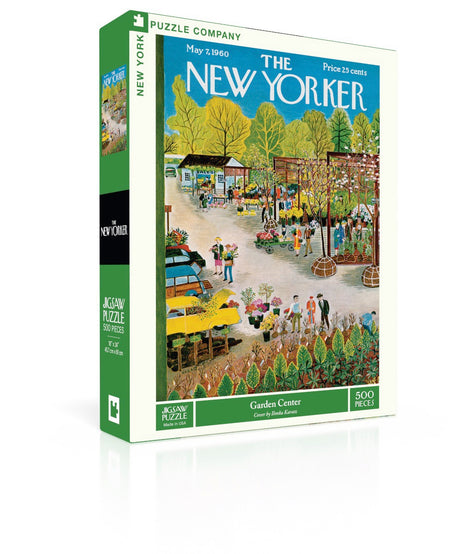TERRACED GARAGES row 4 laser cut kit OO gauge 1:76 scale Ancorton Models OOTG1
Pay in 3 interest-free payments of ... with

TERRACED GARAGES row 4 laser cut kit OO gauge 1:76 scale Ancorton Models OOTG1 is backordered and will ship as soon as it is back in stock.
Couldn't load pickup availability
Description
Description
OOTG1 - Terraced Garages kit
Dimensions: - 136 mm (w) x 66 mm (d) x 32 mm (h)
This kit assembles into a model of a row of four terraced garages with cast concrete walls and a flat tin roof.
Four sets of separate, double wooden doors, are supplied which can be positioned opened or closed.
This type of structure dates from around the 1930's and is found widely in urban areas in the UK.
OOTG1 95864OOTG1 95864 v2PURCHASE
Delivery and Shipping
Delivery and Shipping
We use Royal Mail 48 as our default courier, however sometimes due to size and weight constraints we reserve the right to use
an alternative courier.
We aim to ship orders within 3 working days or less.
We offer free shipping on orders over £25. On orders with a value below £25, we charge a shipping at £3.95.
We ship to England & Wales nationwide, we can also ship to the Channel Islands, Highlands & Northern Ireland. However we cannot guarantee this on some larger and/or heavier shipments.
Currently we don't offer a default international shipping service, but please feel free to contact us and we'll do our best to obtain a reasonable quote to ship internationally.3
Payment & Security
Payment methods
Your payment information is processed securely. We do not store credit card details nor have access to your credit card information.

